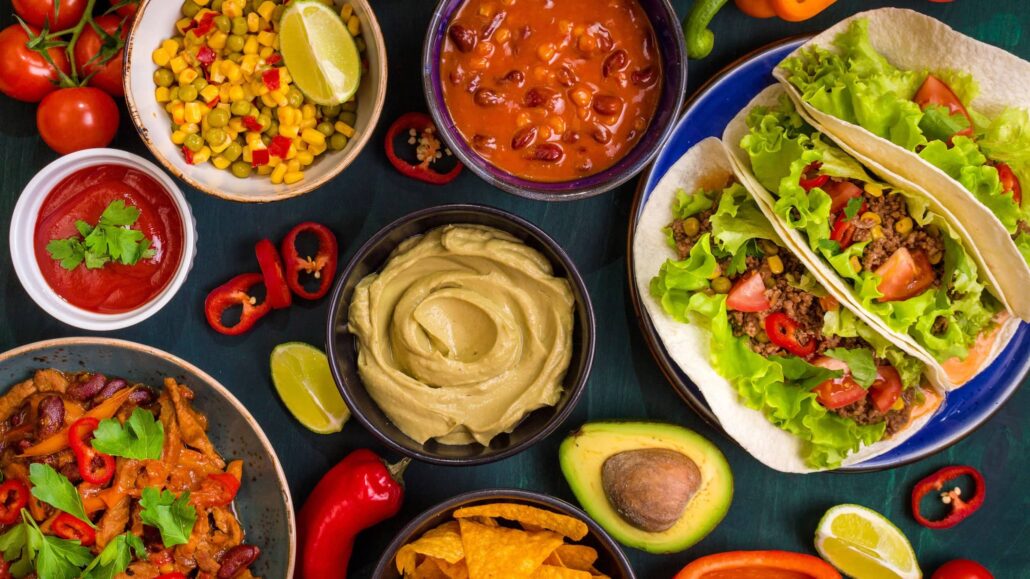

Originally the guest house on an estate, the shingled cottage was charming but inconvenient — particularly its dark, diminutive kitchen. To relieve the squeeze, architect David J. Westall designed an addition that also included a master suite; the original kitchen became the entry. The new kitchen’s angled eating bay is generously endowed with windows and a raised, faceted ceiling.
“We wanted the kitchen to be consistent with basic construction of a hundred years ago,” says Brickman, a book illustrator. But she did not want a reproduction antique kitchen. Inspired by the old latches, the owner and designer aimed for a look that might have evolved over decades. “People started with the basics and added things as they could afford them,” remarks Latson.

“I like to create visually distinct work areas,” Latson continues, often using a dark color for the cooking area to give the feeling of an old cast-iron range. “It adds presence and allows us to tap into our emotions about kitchens,” she remarks.
Here, cobalt-blue cabinets housing one oven and the cooktop play off the red refrigerator. Since the owners were unwilling to replace a relatively new refrigerator with a pricey built-in, Latson removed the doors and sent them to an auto-body shop for sandblasting and spray painting.

Indeed, with a home-based career and two youngsters underfoot, Brickman has low maintenance in mind. Solid-surfacing countertops would have mystified our Victorian forebears, but they are a breeze to keep clean. “This kitchen draws from the past and leaps into the future,” says Latson, who used the space-age material in innovative ways. In front of the main sink, she imitated the look of an old English sink with an apron of white Corian that matches the counter. “It gives a feeling of substance to the sink,” she notes. And between the range hood and cooktop, a checkerboard of blue and white solid surfacing mimics a traditional tile design.
